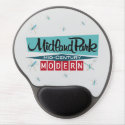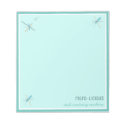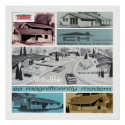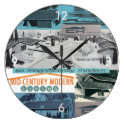MIDLAND PARK HISTORY
1959 - THE CREATION OF MIDLAND PARK
|
Midland Park developer, Curran Hall and Architect, Edward Ross designed and built a unique modernist community in the suburbs; one that incorporated each and every home and street into the natural topography. They left many old-growth trees intact and left the hills and valleys where they lie today.
|
Midland Park is one of the few subdivisions in Toronto that had the site planning (placement of the homes on the lots) and houses designed by one architect with a modernist vision. Ted Ross won an award for a "house grouping" on Birkdale Road.
ORIGINAL HOUSE MODEL BROCHURES AND THE JANUARY 1961 ISSUE OF THE "NATIONAL BUILDER" FEATURING CURRAN HALL, “National Builder of the Year” AND THE AWARD WINNING MIDLAND PARK DEVELOPMENT!
CLICK ON ANY BROCHURE TO SEE IT'S CONTENT!
 THE ROSSWOOD. 1,300 sq ft. Original Price $16,250.
THE ROSSWOOD. 1,300 sq ft. Original Price $16,250.
EXTREMELY RARE MODEL. This model, named the "Rosswood", can only be found on the north end of Birkdale Road, in Phase 1 of Midland Park. Only found in an extremely rare 1958 brochure, that was pulled from print after street plan changes. Excerpt from brochure: "Two-storey basementless design affords maximum use of space. Broad, low mass of main house enhanced by carport wing jutting out to street. All main rooms including bedrooms overlooking rear garden".
This model looks very similar to the redesigned Norfolk model which can be found in late Phase 1 and Phase 2.
This model looks very similar to the redesigned Norfolk model which can be found in late Phase 1 and Phase 2.
Curran Hall awarded best builder merchandiser in Canada - 1961
'HISTORICAL MOMENTS' PHOTO FEATURE
A DAY AT THE OFFICE
|
While John Race, Secretary Treasurer of Curran Hall, is at the Midland Park sales office, his son, Philip Race oversees the model homes on display (L) and influences some sales deals on the neighbourhood slide (below).
|
Authentic 1961 Curran Hall builder - Midland Park brochure materials
|
During the time of Midland Park's launch from approximately 1959 to 1962, the houses had a very unique and special look that was much different than the typical suburban houses being built at that time. This observation has been noted by more than a few of the original home owners who still live in Midland Park today. "The houses were very avant-garde".
|
Curran Hall Model Home Interiors - January 1960
LETTER FROM PAST RESIDENTWE WANT TO HEAR
|
"Thank you for this website. My father was construction superintendent for Curran Hall and my family were one of the first residents on Birkdale Road, at 249. I remember trudging along Birkdale to attend Edgewood PS classes in Donwood PS, as Edgewood was not yet built. I was in Grade One and remember my older sister pulling me and my boots out of the mud on our way to school, as the roads weren't yet finished. My father took me to work with him from time to time, and I remember, as our house was being built, clambering around on boards that were placed where the staircases would eventually be. It was so exciting to watch something being created bit by bit. You mentioned on the website that Curran Hall left trees standing, and that was true. It was a mark of my father's work during the years that he would make every effort to maintain the original landscape in any project.
Our house was built on hills, and my younger brother, sister and I had a great deal of joy in tobogganing down first one, then two. Highland Creek was not yet landscaped, and if we loaded ourselves on the toboggan just right we could sail right across the creek to the opposite side. The bank on the far side was slightly higher than the bank on our side, and if we made an error in judgement we ended up in the creek, much to our mother's chagrin! It was a lovely time and place in which to grow up. I was happy to take this trip almost literally down memory lane." |
OUR THANKSThe Midland Park Modernism Alliance team would like to thank Journalist and Architourist, Dave Leblanc for his knowledge, interest, and passion for mid-century modern architecture, and his willingness to share with us, the relevant historic properties of the Midland Park community. Dave's invaluable insight on mid-century modern architectural features, style, history, and significance to our community is what started us on our journey of learning, and ultimately seeded the creation of the Midland Park Modernism Alliance. Dave has written a number of articles relating to Midland Park homes in previous years (below) and most recently the article published September 10, 2015 (right).
|
'McMansion' threat in Modernist Scarborough community ignites activism
|
“Leaving Scarborough: A suburban 'art project' ends"
|
By Journalist and Former Resident: Dave LeBlanc
Published in the Globe & Mail on September 2, 2010 "The Great Suburban Experiment." That's what Shauntelle and I began calling our 1961 split-level near Midland and Ellesmere a couple of years ago. We still loved the place, but we knew we wouldn't be living in it for the rest of our lives. We'd done most of what we could afford to do since purchasing in 2005, such as refinished floors, a new roof, retro-renovated bathroom, a rec-room wet bar along with new furniture and new paint inside and out, and the next steps, such as a snazzy new kitchen, would happen only if we chose to keep the experiment going long enough to justify the cost. And we were still loving the stuff outside-the amazing tree canopy (our developer, Curran Hall, retained as many old growth trees as possible), the original Thomson family farmhouse and the Birkdale Ravine-almost as much as all the amazing details we'd discovered on the inside of our home. We'd marvelled at the way space was "borrowed" to make the living room feel larger; we'd thought the use of extra-large windows in some areas and little skinny ones in others made for interesting architectural compositions; we'd silently thanked Ted Ross (the architect) for little touches like the wooden half-wall in the living room and the pocket doors. Most of all, we'd had a blast decorating the place like it was 1961, since we're mid-century modern furniture collectors (that's how we met - romantic, isn't it?). We were so proud of our home and our neighbourhood, Midland Park, we started to work with the newly reformed resident's association to help brand it, since we were tired of being lumped in with Bendale on most real estate maps (more on our branding efforts in a future column this October). And then a funny bunch of things happened. About a year ago, we started to complain that we were in the car a little too much. Dinner was being pushed back later and later - sometimes we'd sit down to eat at 9:45 pm - and the yard work was getting neglected as a result. We weren't going for as many walks. We weren't dreaming of the kitchen renovation anymore. At our Neighbours Night Out party in June, a retired couple asked us how many kids we had and when we said none they asked us why we lived in suburbia. We started asking why, too. Was the experiment over? We weren't sure. |
For fun, we started to wonder what life would be like if we moved downtown. Certainly we would walk more. We could eat dinner earlier. Sunday mornings could be like they were when we were first married and living in a little rental on St. George Street north of Bloor: Out the door, grab a take-out coffee and a pastry, park ourselves on a park bench and people-watch.
Maybe we'd go see a few condos to get a feel for the market. In the meantime, a nice young lady, Abby Cook, came by in July to do a write-up and photo-spread of our home for the popular design website Apartment Therapy. Since I had written a few columns on the place and on the history of our developer, it was no stranger to a little publicity. But that photo shoot felt more like a goodbye than a celebration. Then, a few weeks after that, my father passed away. As devastating as that was (and still is) it called to mind an old adage: Life is short. When it's possible to change things for the better, there's no reason not to, and we think our lifestyle right now is more suited to the stinky old inner city. I'm one of those rare people (and architecture writers) that considers the honking, hectic thick of things as good a place to live as the grassy solitude of suburbia. It all depends on one's point of view. When we told a dear friend about our newfound frame of mind, she said: "I think living in that house was sort of like an 'art project' for the two of you. You had to do it, but now it's done." She's right. It's done. So our amazing little 1,500 square-foot "art project" is about to go on the market. We've found a great little boutique real estate firm, the Nancy Wilson Team, to help us make sure it goes to the right person, too, because we still care deeply about it. And, just as I brought you, Gentle Reader, along for the wild real estate ride five years ago, I'll bring you along on this rollercoaster, too. While I don't know where we'll end up, I know it'll be south of Davenport or the Danforth, east of Bathurst, west of Woodbine and just north of the lake. I also know that, long before I'm in danger of becoming a downtown snob, I'll hatch an altogether different living experiment somewhere else. Hmmm, I've always enjoyed smaller cities like Peterborough and Ottawa … okay, okay, one area at a time. |
“A LETTER TO ARCHITECT TED ROSS - An ode to a Canadian Icon”
|
By Journalist and Former Resident: Dave LeBlanc
Published in the Globe & Mail on Friday, October 13, 2006 Dear Mr. Ross, I’ve been thinking about you a lot over the past year. Then again, that’s no surprise since my wife and I are about to celebrate the first anniversary of moving into a little modernist backsplit you designed in the late -1950s and then saw built by the dozens as part of the 1960-61 Midland Park subdivision by your then employer, Curran Hall. Your boss, you might remember, was politician Paul T. Hellyer, who told me how he rescued the company from bankruptcy and ran it part-time when he wasn’t busy in Ottawa. Between ripping up carpet and glopping paint on the walls, I wrote a column called “Paul Hellyer built my house” (Globe and Mail, November 18, 2005), but you didn’t see it because you passed away in June of the previous year. Had we talked, I would have thanked you for making such small houses seem so big and asked you about using off-the-shelf components in such different ways to make the different models in this subdivision--what were there, about eight? -- seem so, well, different. However I did speak to your wife, Pamela, on the phone: nice lady. I can see in that 1985 picture that you two must have been very happy together. Are those palm trees I see behind you? In any case, I do feel I know you pretty well via your architecture. You were a Modernist, but not a Bauhaus-purist. Your Modernism is warm, domestic, cozy, friendly. Your son, Jim, also emailed me a picture of the house you designed for your family after your career brought you to Ottawa in 1969. It looks cozy too, and I can see similarities to some of the houses across the street from me. I guess I should tell you a little about us. We’re in our mid-to late-30s, we’ve been married only three years and we’re absolutely nuts about what the hip kids are calling “Mid-century Modern” architecture. If you were around today you’d probably laugh at how your designs are cool again; I know it cracks up my friend, architect Jerry Markson, who’s a bit younger than you but did study at your alma mater, the University of Toronto. We knew right from the first that our furniture would look good surrounded by your architecture, since it’s also from the same period. For instance, that dining set is from 1950 and designed by a local ex-wrestler named Russell Spanner; the black and white ball fixture overhead is original to the house and we think it’s pretty neat that Curran Hall would outfit these houses with imported Finnish designs. That green chair in the corner is one of only a few hundred ever made by Winnipeg architect A.J. Donahue in his basement (maybe you knew him, since you’re originally from Winnipeg) and we’ve hung a wonderful abstract painting by Toronto’s own R. York Wilson just above it, to make for a sort of Canadian Corner. |
The only rooms we really don’t like are the kitchen and bathroom, and that’s got nothing to do with you. It’s because they were renovated in the early 1980s and don’t fit with the rest of the home’s vibe. We’re hoping to renovate them back to something closer to the spirit of 1961, but with contemporary touches. For instance, we really like those brand new but retro-looking refrigerators by Elmira Stove Works.
Oh, and happy birthday by the way. It’s coming up in early November--you would have been 83. I know that in your eight decades on this earth you accomplished quite a lot, like most men of your generation. Your son (a mechanical engineer at the National Research Council) tells me you served as a gunner in the Royal Canadian Artillery and arrived in Holland in the spring of 1945; you even volunteered to continue fighting in the Pacific but the war ended while you were en route. You were quite an artist, too, and attended the Ontario College of Art on a scholarship before the war. After serving your country you enrolled at U of T to study mechanical engineering but ultimately graduated with an architecture degree in 1949. What changed your mind? Jim says while studying architecture, a trip to Frank Lloyd Wright’s famous “Fallingwater” made quite an impression on you. “It always seemed to me that it was appropriate for all modern housing architects to see that design,” he wrote to me. You’d go on to design all sorts of things after my house: apartment towers all up and down the Don Valley Parkway, and, with your own design/build firm with ex-Curran Haller Peter Pearson in the early 1960s, a small subdivision “a little east of Clarkson on and around Bexhill Road” writes Jim, where the family lived from 1960-64. You’d win 10 National Design Awards for all this late 1950s and early 1960s work, too. After the 1963 recession caused Ross-Pearson Ltd. to go bust, you built immense Boeing buildings in Seattle before finally settling into the Ottawa phase of your life, where you retired from the Department of Indian Affairs in 1989. Before I retire sometime in the 2040s, I hope to write a lot more about this kind of architecture and the people who made it. Why? Well, because Canadians don’t do enough to celebrate their own, and I’m trying to change that. Thanks for the thoughtfully designed home, Mr. Ross. Sincerely, THE ARCHITOURIST |
“PAUL HELLYER BUILT MY HOUSE”
|
By Journalist and Former Resident: Dave LeBlanc
Published in the Globe & Mail on Friday, November 18, 2005 Somewhere between being elected to Parliament in 1949 at age 25 and planning the unification of the army, navy and air force in the mid-1960s as Minister of National Defence, the Honourable Paul T. Hellyer was kind enough to build my house. Well, not really. But as president of Curran Hall Limited from 1950 until 1962, he certainly played a large part in its creation. It all began with, as he calls it, “an accident of fate.” During an introductory lunch with company founders Wilf Curran and Ted Hall at the Granite Club, he told them of the need for a “General Motors of the housing industry.” Besides the monetary system, Hellyer’s lifelong passion has been “mass housing” and in college he wrote a paper called “H is for Housing.” As a young MP in the early 1950s, he travelled to see the pioneering assembly line homes the Levitt brothers were building on former Long Island potato fields. Almost 20 years later, he asked Prime Minister Trudeau if he could head up the Canadian Mortgage and Housing Corporation, which ultimately lead to his 1969 resignation from cabinet over a question of principle related to that post. At lunch that fateful day, he invested his “entire bundle” of $4,000 into Curran Hall, as well as convincing a few family members to open their pocketbooks. When he learned the company was practically bankrupt, he became president and brought it into the black within 18 months; a few years later it was one of the most successful developers in Toronto (and all this just working evenings and weekends!). Curran Hall’s first major development was in the Bathurst and Wilson area. Then, following the path of the sewers -- “You have to follow the big pipes,” he says -- there was “Curran Hall Park” in the mid-1950s, a development of approximately 1000 homes near Scarborough Golf Club Road (there is still a ravine and community centre named after the company there). It was around this time that Hellyer decided the company needed an in-house architect, so he asked Edward (Ted) Ross, a 1949 University of Toronto graduate, to set his drafting table up at Curran Hall’s offices at 1201 Bloor Street West. Next, the company was invited to build on a small number of lots in Macklin Hancock’s Don Mills. In early 1959, newspaper advertisements teased about a new subdivision of 650 homes in the planning stages at Lawrence and Midland to be named “Midland Park.” Hellyer’s brother-in-law, John Race, was Secretary/Treasurer of Curran Hall until 1964. He fondly remembers Ross, who passed away in 2004, and how his innovative architectural designs made modest middle-class homes feel much larger. |
“Our motto for Midland Park was ‘The Modern Place to Live,’” he remembers. “We had good design and good design leads to better living, better community. These were small homes but we wanted a reasonable space at the entrance hall so you could receive your guests properly.” Funnily enough, the thing that immediately struck my wife and I about our recently purchased Midland Park back-split is how big it feels upon entry.
An autumn 1959 advertisement read: “In every MidlandPark home the emphasis is on space.” Beside this was a map of the area bordered by Lawrence to the south, Ellesmere to the north, Midland to the west and the Birkdale Ravine to the east. Inside a giant question mark surrounded by sketches of “The Hathaway,” “Elwood,” “Barwick” and other models, the question “Which of these ‘Design Award’ homes do you like best?” was posed. And they were award-winners: Curran Hall won ten National Design Awards in 1960 and was the 1961 “National Builder of the Year.” A point of pride for Hellyer and Race was the Curran Hall unconditional 90-day money back guarantee. When I asked if it was something they ever had to honour, Race said “maybe once” and Hellyer said “no.” A 1960 ad tells how traveling architects (who, sadly, are not named) had toured the new subdivision and given their stamp of approval, pointing out such desirable features as the many old-growth trees. “We tried not to cut down trees and took advantage of the slopes and had walk-out basements when we could,” says Race, now in the ginseng business. For Hellyer, the greatest satisfaction came not from awards or peer approval but from watching farmer’s fields morph into middle-class communities. When Midland Park was finished, he remembers thinking to himself: “We had a wiener roast right out here where this house is only two, three years ago and here it is now with all these people starting their new lifestyle. “It’s a wonderfully energizing experience because it’s so concrete,” he continues in his warm baritone. “You make a dozen speeches about housing but if you build a house and you can see somebody moving in you say, well, solved the problem for one family'.” About 1970, Curran Hall was sold to George Wimpey Homes Limited, a firm they’d partnered with after Midland Park for the “Henry Farm” project of higher-end homes in 1963/64. In 2005, standing in our new front yard admiring Midland Park’s handsome suit of fall colours, my wife and I were struck with how well the neighbourhood has aged: the brickwork on the homes looks good as new, the landscaping is lush and the absence of “McMansions” is much appreciated. Thanks for the home, Mr. Hellyer. |








































