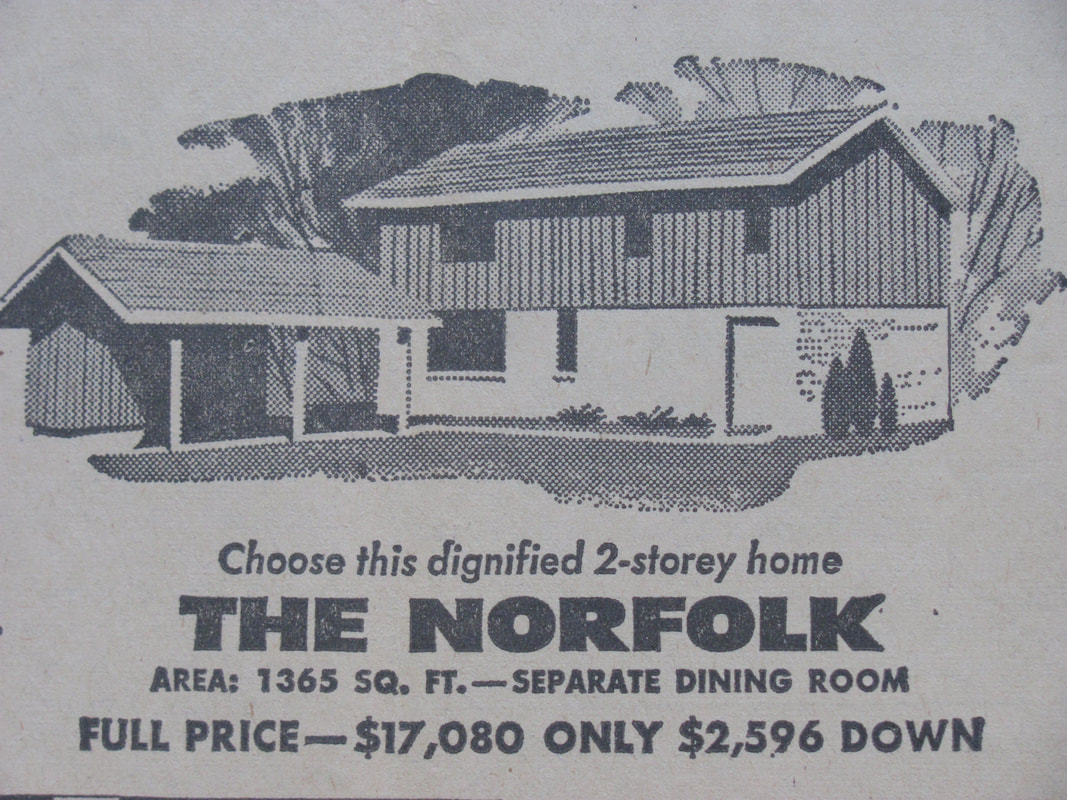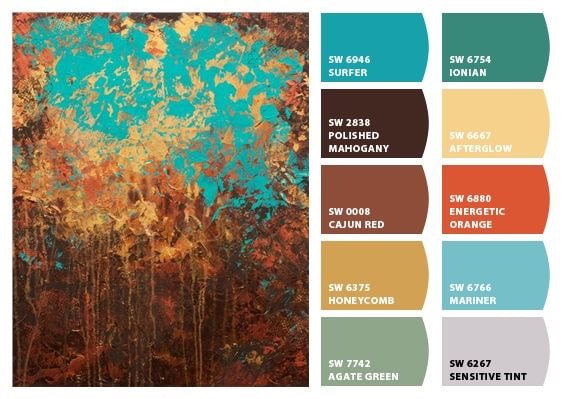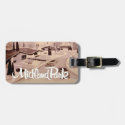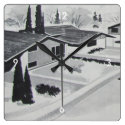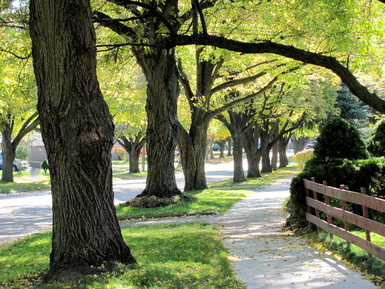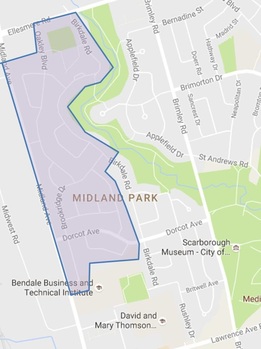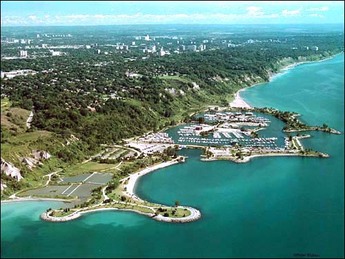MID-20th CENTURY MODERN HOUSES
Mid-century modern architecture is renowned for being a forward thinking movement, creating structures with ample windows and open floor plans with the intention to bring the outdoors in.
MID-20th CENTURY MODERN ARCHITECTURAL FEATURESMidland Park modernist houses offer the trademark form and function of mid-century modern architectural features, such as decorative opaque glass, deep eaves, and clerestory windows. All of which provide a practical, yet attractive solution to letting natural light in, while offering protection from solar gain.
|
Exterior features that hallmarks of mid-century modern design are the vertical cedar siding and brick with a complementary, and in this case, detached carport that offers an unobstructed view of the surrounding landscape.
MID-CENTURY MODERN
|
Interior Design Tip: Work with feature interior doors by selecting a colour scheme like the one shown below, for walls, window treatments and furniture that is complementary to the colour of the mahogany doors.
|
|
Clerestory
Windows |
Many house models have clerestory windows located in the main living areas. These windows are positioned high on walls for the purpose of moving natural light and fresh air into the space while maintaining privacy. Their higher position on a wall serves a very useful purpose in emitting natural light into the central part of the room.
|
"Curran Hall houses were hand selected for the lot shape & size, making good use of the property’s depth, utilizing walls of glass in the rear, and offering ample space for rear gardens and a swimming pool".
|
Excerpts from support letters submitted with Midland Park's nomination to become a Heritage Conservation District (right).
6 HCD SUPPORT LETTERSIn 2015, Midland Park was nominated to become a Heritage Conservation District. The community has received several support letters relating to their conservation efforts. The nomination is currently under review by the City of Toronto.
|
|
WHAT IS A MID-CENTURY MODERN HOUSE?
|
Function was as important as form in mid-century modern designs with an emphasis placed specifically on targeting the needs of the average family. Residential mid-century modern architecture is frequently referred to as the California Modern style. The architecture is very simplistic and has a close integration with nature. Mid-century modern design emphasizes an abundance of natural light flowing into the home.
Midland Park's mid-century modern houses were designed and constructed in the early 1960's by developer, CURRAN HALL and Architect, Edward (Ted) Ross. Several house models won Design Council Awards for good design both in plan and appearance.
Midland Park houses are "distinctly different"; they are still as contemporary today as they were 50 years ago. The unique architecture of Midland Park houses has long been adored by those looking for something special and unique in a home.
|
Architectural elements that can be found in Midland Park houses are those typically found with mid-century modern architecture:
|
"Floor to ceiling windows in the rear of the house offer residents optimal views overlooking the back garden".
Tilia cordata
|
AREA MAP
Midland Park is located in Toronto’s east end. It is located within the boundaries of Ellesmere Road, Midland Avenue, Donwood Park, and Birkdale Ravine Park.
|
OUR COMMUNITY VISIONMIDLAND PARK is a safe, vibrant & attractive community of diverse residents, with an appreciation for the community’s unique history, modernist architecture and natural environment.
|
THE ORIGINAL FARMHOUSE OF MIDLAND PARK
WHAT'S CLOSE BY MIDLAND PARK
LOCAL SCHOOLS |
COMMUNITY CONVENIENCES
TRANSPORTATION
SHOPPING
NATURE
|


